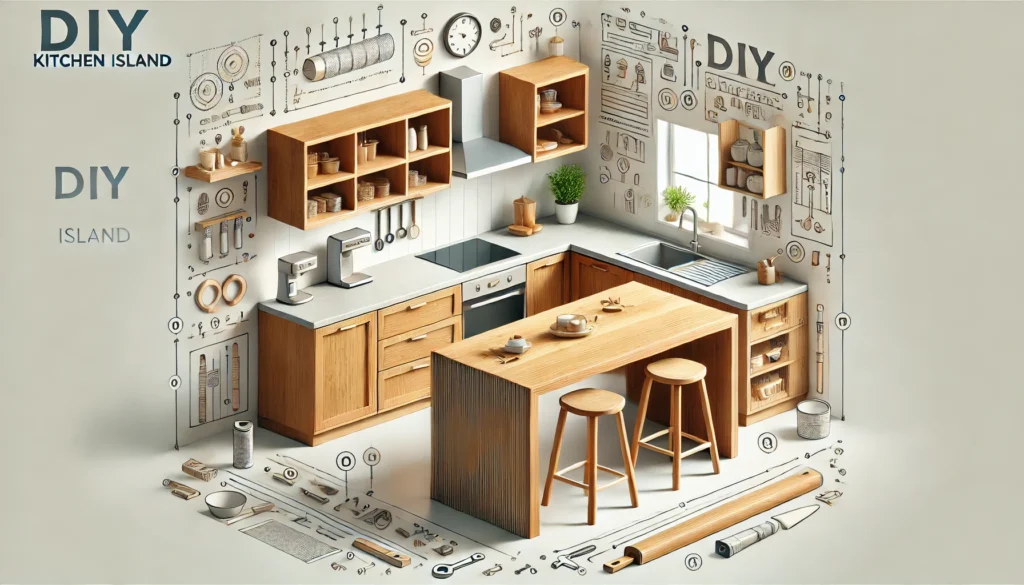A kitchen island can be the focal point of your kitchen, adding extra workspace, storage, and seating. However, buying a pre-made kitchen island can be costly. The good news is that you can build a DIY kitchen island yourself, saving money while creating a custom piece that fits your kitchen’s unique design and needs. In this guide, we’ll take you through the entire process, from planning to the final finishing touches, so you can create your own kitchen island from scratch.
Why Build Your Own Kitchen Island?
There are several reasons why building your own kitchen island is a great idea:
- Customization: You get to choose the exact dimensions, materials, and design features that suit your kitchen.
- Cost Savings: DIY projects can save you a significant amount of money compared to buying a pre-built kitchen island.
- Functionality: You can tailor the island to your needs, whether you want extra storage, seating, or counter space for meal prep.
- Satisfaction: There’s something deeply satisfying about building something with your own hands that’s both functional and beautiful.
Tools and Materials You’ll Need
Before getting started, make sure you have the following tools and materials ready:
Tools:
- Drill and driver bits
- Circular saw or table saw
- Measuring tape
- Wood screws and nails
- Wood glue
- Clamps
- Sander or sandpaper
- Level
- Stud finder
Materials:
- Plywood sheets for the frame
- Solid wood for the countertop or butcher block
- 4×4 posts or pre-made legs for the island base
- Drawer slides (optional if you’re including drawers)
- Hinges (optional for cabinets)
- Paint or stain
- Wood finish or polyurethane
Step-by-Step Guide to Building a DIY Kitchen Island
1. Plan Your Design and Dimensions

The first and most important step is planning. Start by considering your kitchen’s layout and how large or small the island should be. Here are some tips for planning:
- Measure your kitchen space: Leave at least 36 to 42 inches of space around all sides of the island for comfortable movement.
- Determine island function: Will your island serve as a cooking area, seating area, or storage? This will help determine features like shelving, drawers, or seating space.
- Design the island layout: Sketch out your island with dimensions and features (drawers, shelves, countertop overhang).
Pro Tip: If you want seating at the island, plan for at least 12 inches of countertop overhang on one side to accommodate bar stools.
2. Cut the Materials
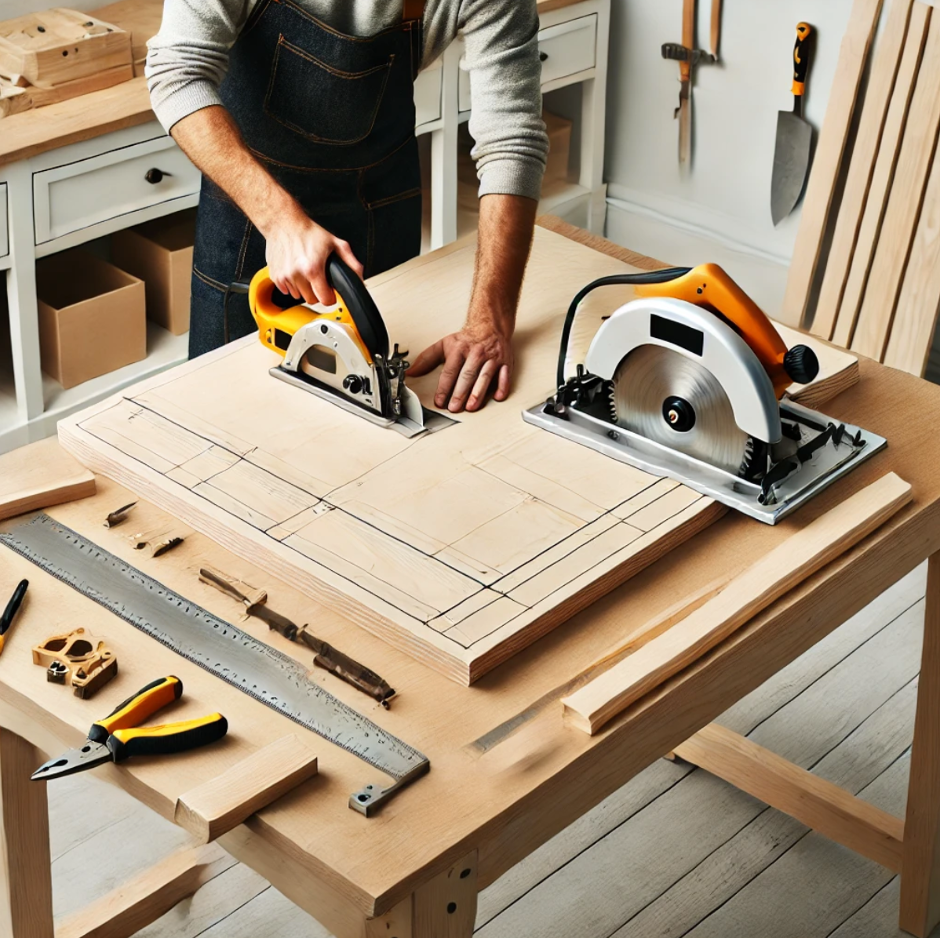
Once your design is finalized, use your measurements to cut the plywood sheets for the base and sides of the island. You’ll need:
- Two side panels (height and depth of the island)
- One back panel (width of the island)
- One bottom panel (for the base)
- One countertop (solid wood or butcher block)
If you’re including shelving or cabinets, cut additional pieces for shelves, drawers, or dividers.
3. Assemble the Base and Frame
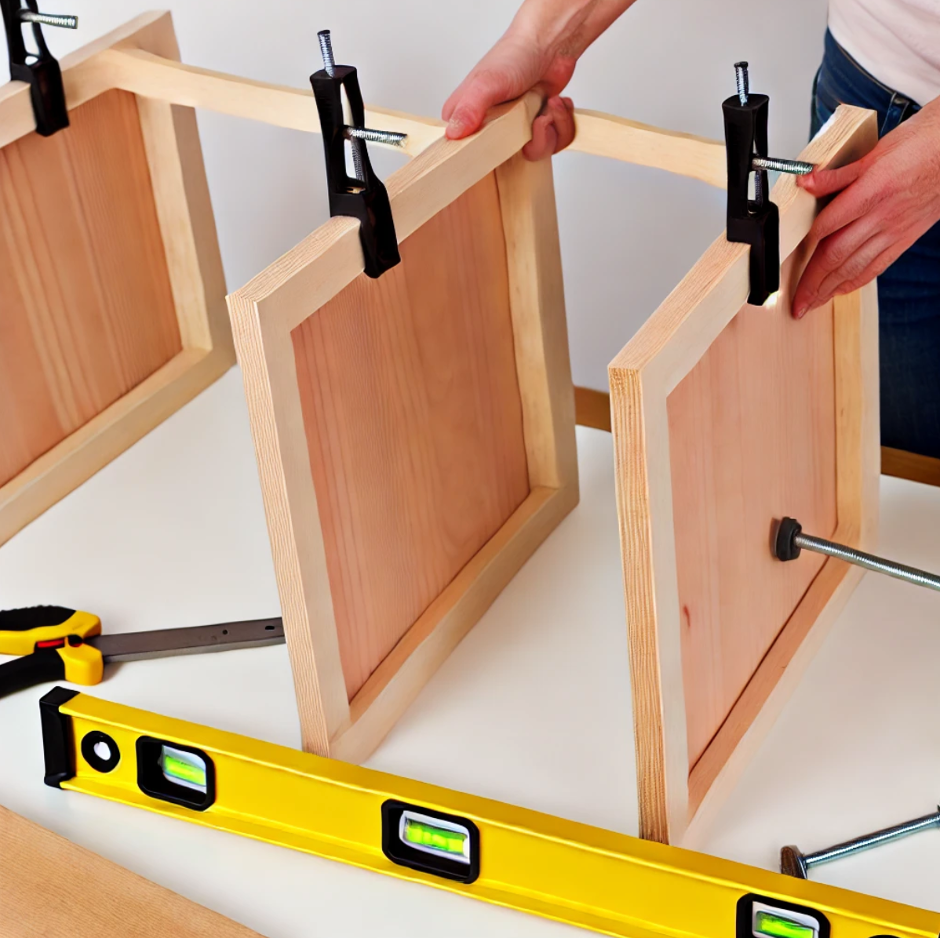
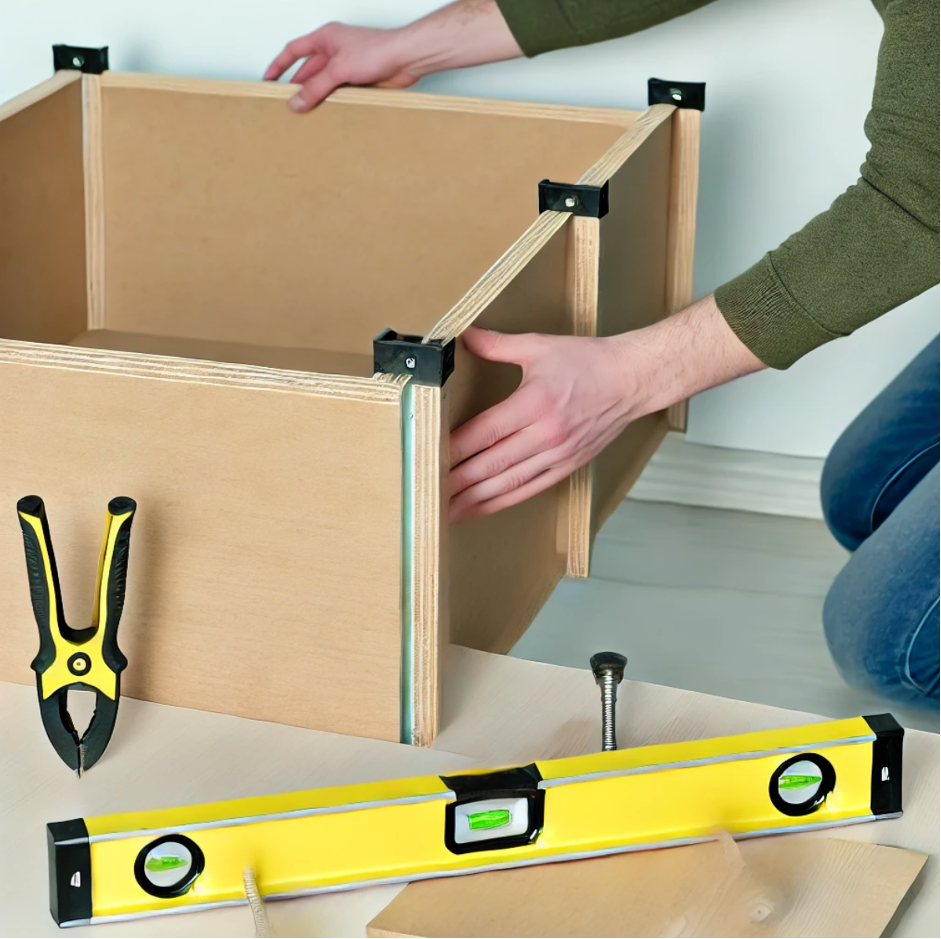
Start by assembling the base of the island:
- Attach the side panels to the back panel using wood glue and screws. Make sure everything is square by using a level.
- Attach the bottom panel to the base using screws. This will be the foundation for the island’s frame.
- Install your island legs or posts at each corner. Secure them with wood screws to the bottom panel and the side panels.
At this stage, your island will resemble an open box with legs.
4. Add Shelving and Storage (Optional)
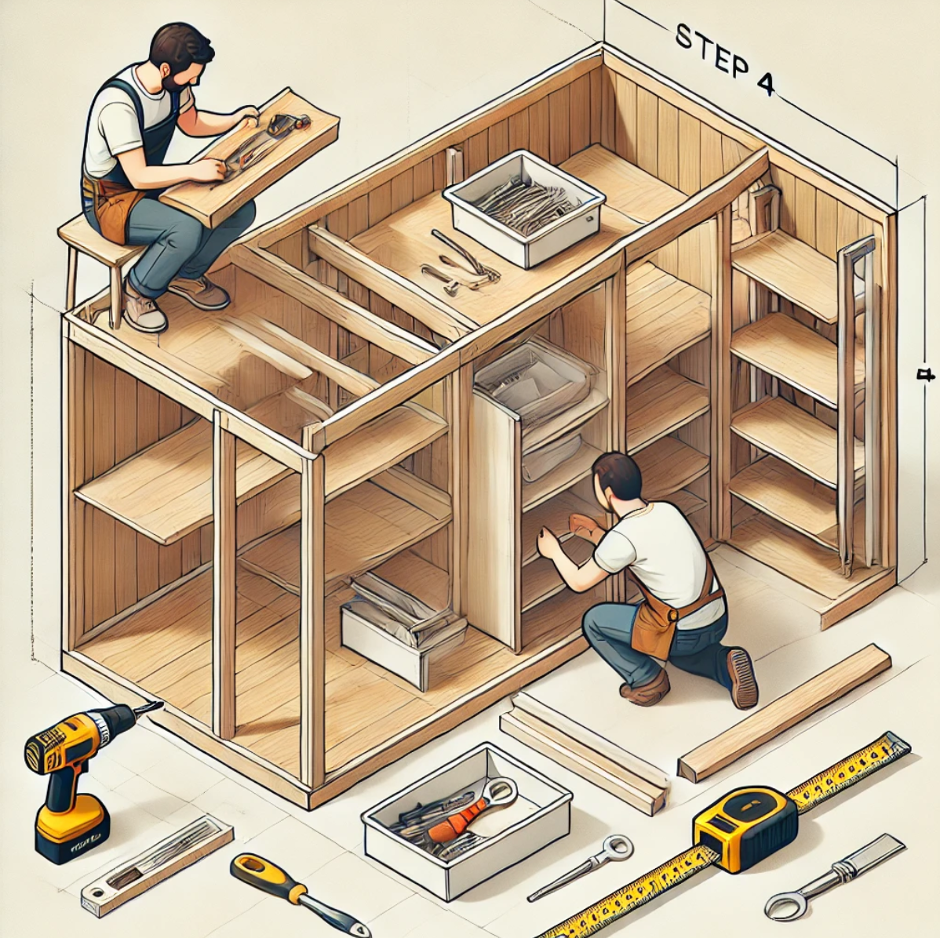
If you want your kitchen island to include storage space, now is the time to add shelves or build-in cabinets.
- For open shelves, cut pieces of plywood to the size of your shelf space and install them inside the island frame using wood brackets or pocket holes.
- For drawers, install drawer slides on the inside of the frame, making sure they’re level and aligned properly.
- For cabinet doors, cut plywood panels for the doors and attach them to the frame using hinges.
5. Attach the Countertop
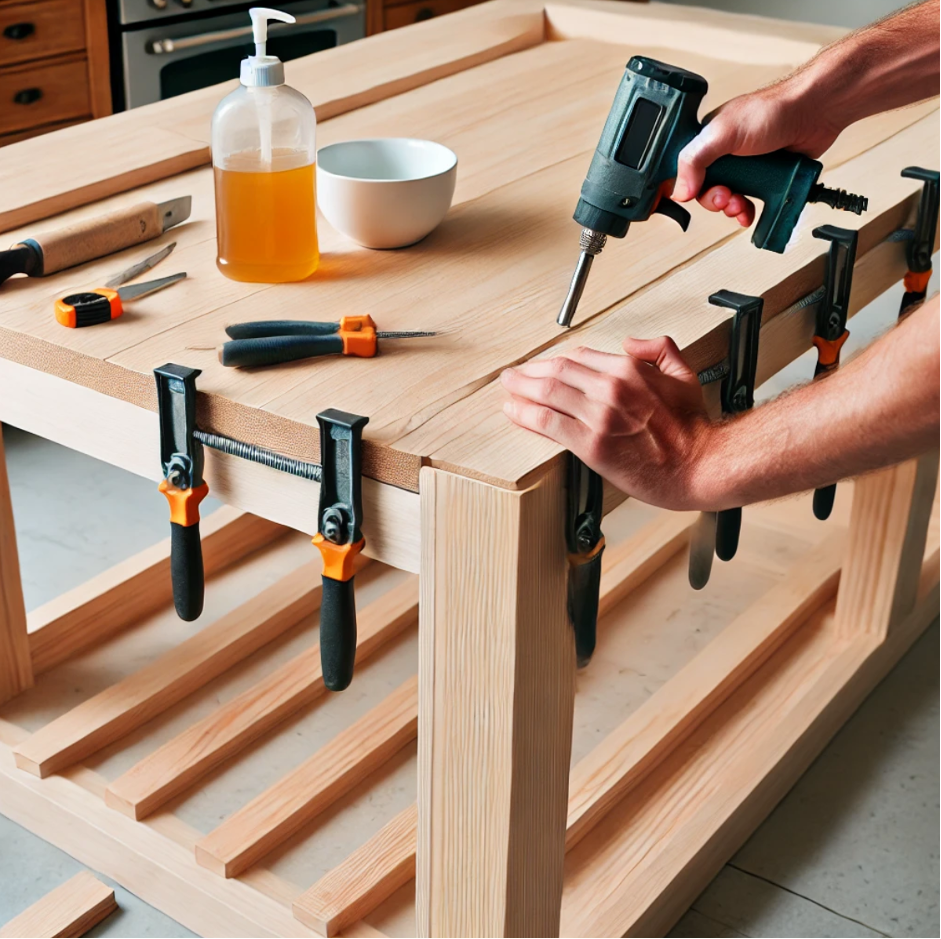
The countertop is the centerpiece of your kitchen island. You can use a solid wood slab, butcher block, or a custom-cut stone countertop if you prefer a different material.
- Apply wood glue to the top edges of the frame and carefully place the countertop on top. Use clamps to hold it in place while the glue dries.
- For added stability, screw the countertop into the frame from underneath.
If you’re adding an overhang for seating, make sure the countertop extends far enough beyond the frame on one side to comfortably fit chairs or stools.
6. Finish the Surface
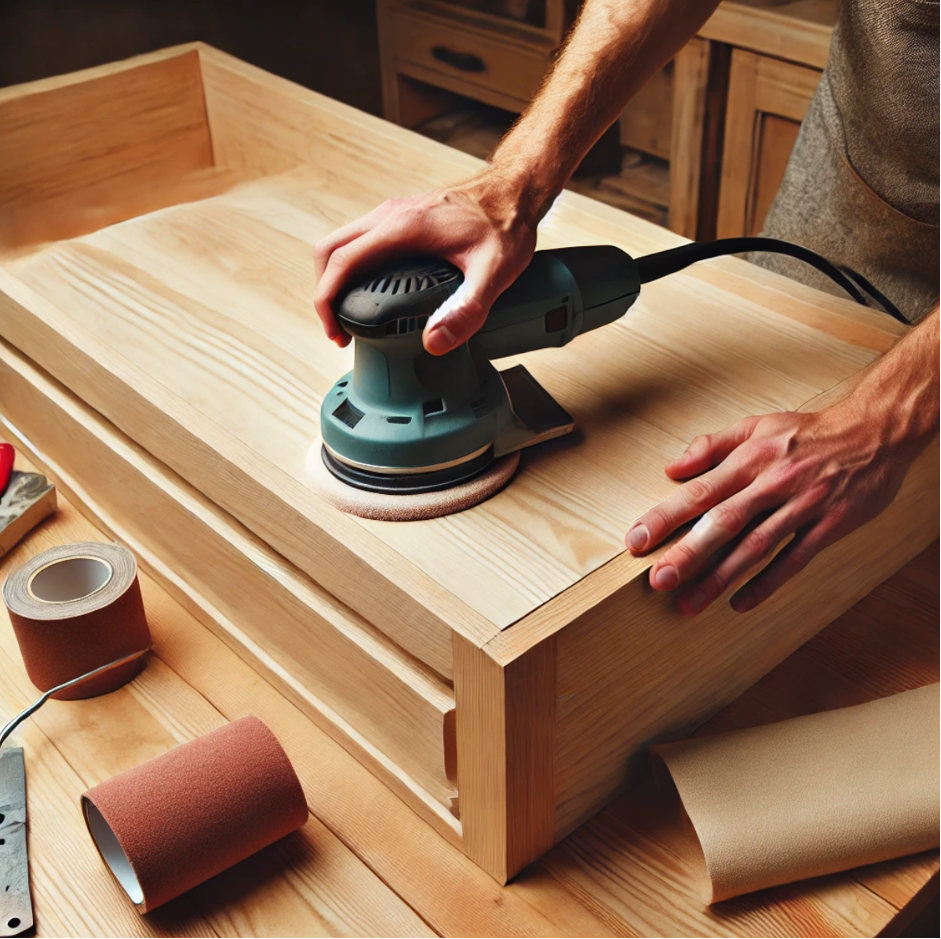
Now that your island is fully assembled, it’s time to sand, paint, or stain the wood.
- Sand the entire surface of the island, making sure to smooth out any rough edges or uneven areas.
- Apply paint or stain to match your kitchen’s color scheme. If you’re using a wood countertop, you may want to apply a clear polyurethane finish to protect the wood from spills and stains.
- For a rustic or farmhouse look, consider distressing the wood slightly before applying a finish.
Installation Tips
If your kitchen island is large or heavy, you may want to secure it to the floor to prevent it from shifting.
- Use a stud finder to locate the floor joists where you plan to install the island.
- Attach L-brackets to the bottom of the island’s frame and screw them into the floor joists.
Additional Features to Consider
Here are some optional features you can add to your DIY kitchen island to increase its functionality and aesthetic:
- Built-in appliances: If you’re experienced with electrical work, consider installing a small microwave or mini-fridge in the island.
- Power outlets: Adding outlets to the side of the island can provide extra utility for plugging in kitchen gadgets or charging devices.
- Towel racks or hooks: Installing hooks or racks for dish towels or utensils can keep your workspace organized.
Conclusion
Building your own DIY kitchen island is a rewarding project that can significantly enhance your kitchen’s functionality and aesthetic. By customizing the design, materials, and features, you can create a beautiful, functional centerpiece that suits your needs and saves you money compared to buying a pre-made option.
With a bit of planning, the right materials, and some elbow grease, you can craft a stunning kitchen island from scratch that will become a focal point of your home. Happy building!

